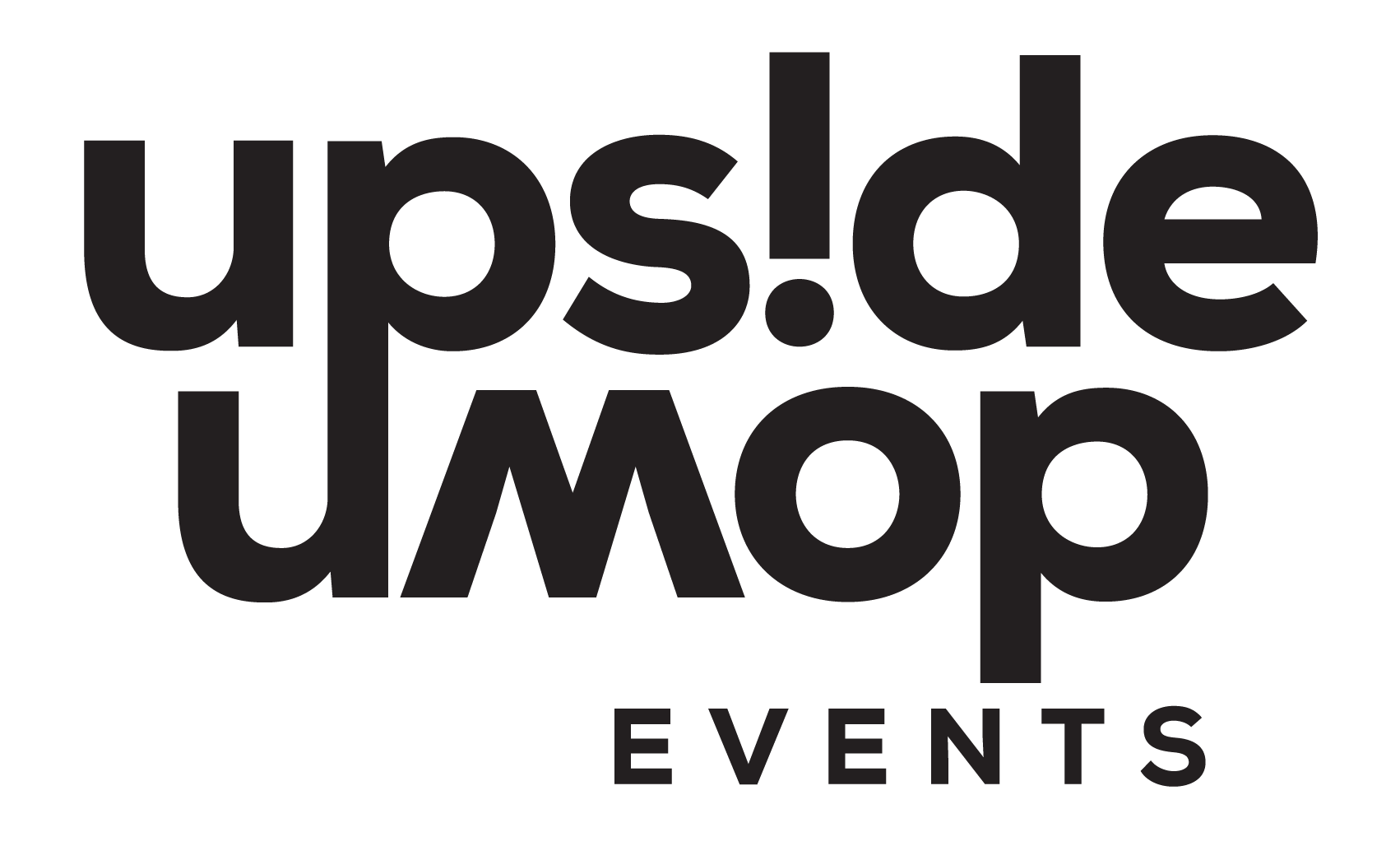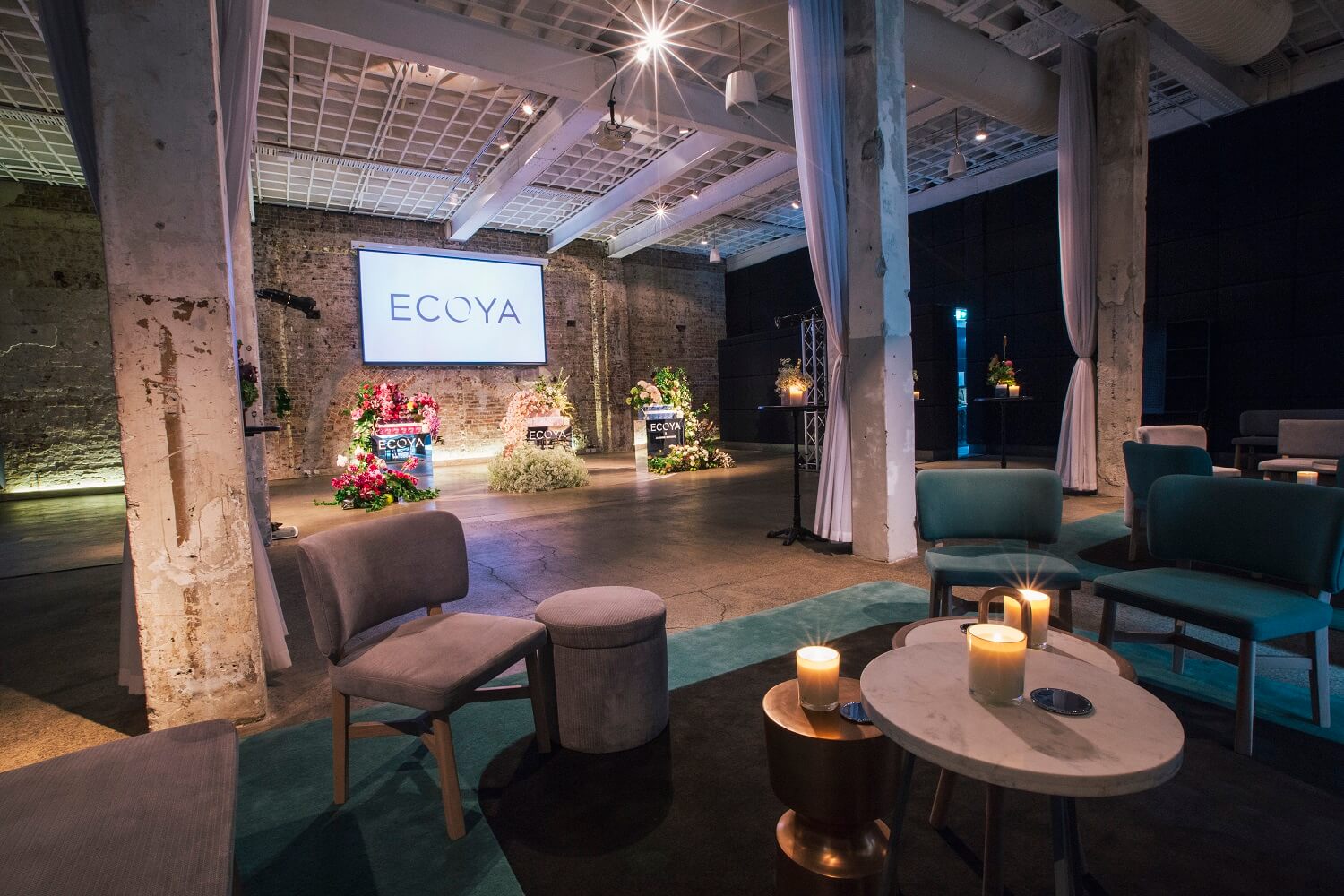Beta Bar Sydney
If you are searching for a spectacular venue in the heart of Sydney CBD for your dream wedding, look no further than Beta Bar. Configurable as a modern and chic indoor wedding ceremony or for a sophisticated and edgy wedding reception venue, find out why we recommend this space to our marrying couples.
Essential Information
What is the address?
Level 1, 238 Castlereagh Street, Sydney NSW 2000 (above Alpha Restaurant)
How many guests can this venue accommodate?
For an indoor wedding ceremony within The Gallery and Beta Bar II spaces, a theatre seating configuration will allow up to 160 pax.
Exclusive hire of the entire floor can accommodate up to 200 pax in a cocktail configuration.
For banquet style wedding reception, up to 160 pax without a dance floor and up to 120 pax with a dance floor.
Is there a minimum spend for this event space?
Please contact Beta Bar team on (02) 8599 8975 for booking terms and conditions.
What event spaces and/or configurations are available?
Depending on your needs, you may hire the entire floor or may choose from either Beta (the long bar area) or The Gallery + Beta Bar II.
Is there on-site parking?
No. Located on 238 Castlereagh Street, this does make it a bit more challenging for guests to find parking. There are, however, some nearby parking stations.
Where can guests park?
Being in the heart of Sydney CBD, the nearest car parks (paid) are at least 2-3 blocks away. This is something you should definitely mention in your wedding invitations to forewarn your family and friends.
These are the nearest car parks to Beta Bar:
Secure Parking - Rialto Square Car Park (look for the Meriton Suites signage on Bathurst Street)
Wilson Parking - 201 Elizabeth Street
Secure Parking - World Square Car Park
Is the venue wheelchair accessible?
Yes.
Why We Love Beta Bar Sydney For Weddings
In a city with increasingly more modern building, Victorian era architecture is a rarity, especially when it comes to Sydney wedding venues. Where purpose-built event spaces are typically a blank canvas that lack character, this is where Beta Bar shines with its exposed brick walls, funky decor, and French doors.
Photo Credit: Mark Jay Photography
We'd say that the best words to describe Beta Bar are, "a fine balance between elegance and grunge".
It may be smaller than other wedding venues but this oblong-shaped floor plan is surprisingly versatile.
There are two distinct spaces above Alpha Restaurant: Beta, which is the long corridor area immediately visibly when you exit from the elevator (or walk up the stairs). Along the long side of this space are windows that let in some natural light. Towards the end of this space is the signature bar itself. Then there is The Gallery, which is the larger event space. When you come out of the elevator, The Gallery will be on your left and is separated from Beta by a brick wall.
The interior layout provides you with many opportunities to have a separate cocktail party space to main dining area space. Depending on your wedding reception size and your vision, you may consider hiring the entire floor (in the following section, we'll give you some tips on how to maximise the space for your wedding).
Our Styling Recommendations
Stylist: Jason James Design
Beta, that is, the long corridor area ending with the signature bar pictured above, can host a very intimate wedding ceremony. We do, however, stress the word 'intimate' as the space can begin to feel cramped if there are too many guests.
We suggest keeping ceremony guest number to less than 50.
Your guests may either face the historic windows or use the concrete bar as the backdrop of the aisle. In this length-wise configuration, you may also make use of the internal brick architectural archway as the spot to exchange your vows.
Since the space of Beta is long and narrow, place a few metallic wire chairs for the oldies to sit down during ceremony with everyone else standing.
Alternatively, this space is idea as a breakout area for your guests to chat, chill and relax before the wedding reception.
For larger wedding, The Gallery is a spectacular venue in a theatre set-up.
Photo Credit: Mark Jay Photography
We recommend taking full advantage of the exposed brick walls as your ceremony backdrop (or as the backdrop behind your bridal table for a reception setting). This is because exposed brick wall is an intrinsic feature of the space so it makes sense to show it off!
Due to the colour tone of the brick wall, you eyes will naturally go to this area so work with it rather than against it.
You may even use The Gallery as a combined ceremony and reception space. Whilst we do not usually recommend this due to logistic restrictions, it can work very well here.
For the ceremony, you could form the aisle with a custom floor decal. We would love to use a quote or verse from your favourite song for this for that extra level of personalisation. In addition to this, we would use candles of varying height to line the aisle to go overboard with the romantic vibe.
For an edgier feel, how about a striking circular hanging installation that goes across the entire ceiling of The Gallery? The floral installation will cascade on both sides forming a curved outline against the signature exposed brick wall. And underneath the centre of the circular hanging installation would be your reception dance floor.
Given the oblong nature of The Gallery, long tables, rather than round tables will work best for wedding receptions. We suggest setting up the bridal table with the back facing the exposed brick wall, with 2 perpendicular long tables for guests.
If your wedding ceremony featured any styling elements such as an arch or arbour, you can repurpose this to serve as a backdrop in an open photo booth. Interactive entertainment elements like this are always a big hit with wedding guests - a floral swing with black and red florals would work really well in the Beta II space.
A contemporary styling approach to match the Victorian era architecture would involve bringing in lighting elements. Think lots of candles and chandeliers. The space, when empty, has quite a cold colour palette and lighting adds a sense of warmth and inviting mood.
A muted colour palette (e.g., white, cream and ivory) and white wire chairs, ghost chairs, and metallic chairs would work well here too.
Photos To Inspire You
Photo Credit: In A Maze
About Us
Upside Down Events is a Sydney-based wedding styling and wedding planning boutique. As you can tell, Beta Bar Sydney is one of our favourite venues. We've had the pleasure of styling product launches and surprise wedding proposals in this space and we cannot wait for our next project at Beta Bar Sydney.
Let's have a chat to see how we can help make your dream wedding a reality.













